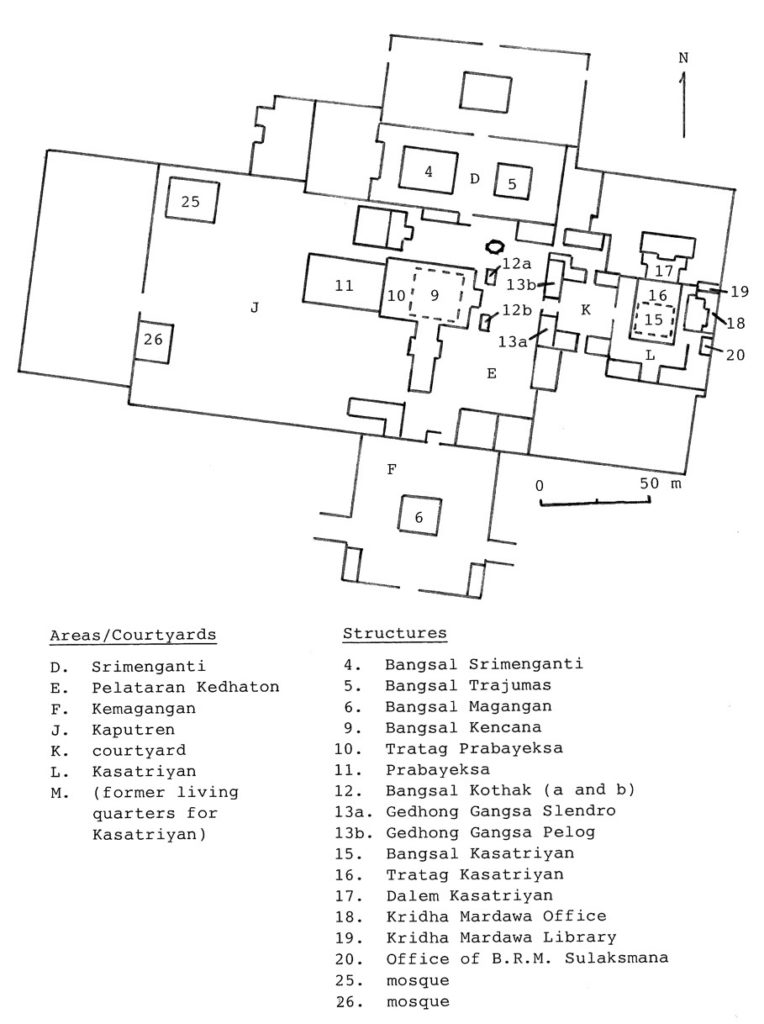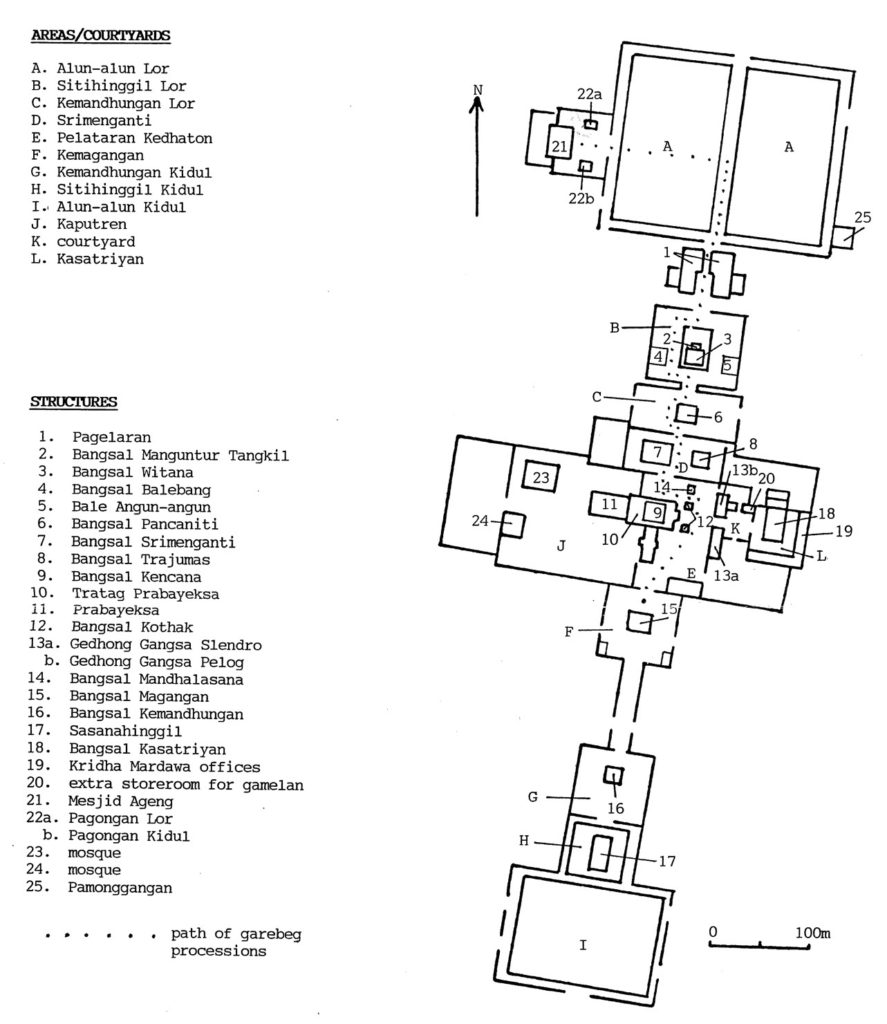Every object located within, or ephemerally passing through, the rarefied cosmological field of the kraton participates in the sacred reality of that place. Javanese tradition has testified to this by creating labyrinthine allegorical interpretations of the palace in which each part of the kraton–even the most innocuous and incidental–is imbued with a symbolism that makes of it an ethical principle, a tenet of the Javanese “science of life’s perfection,” ngelmu kasampurnan. The mundane is converted to the sublime by its simple proximity to the emanating source of prosperity and power, and by its participation in that reproduction of the universe.[1]
The architectural layout of the Kraton Yogyakarta has been interpreted as an earthly representation of the cosmos as conceived in traditional Indic-Javanese thought. The location, size, facing, name, and utilization of its buildings, pavilions, courtyards, gates, fields and trees are imbued with symbolic meaning. One allegorical interpretation of the Kraton Yogyakarta, given by Brongtodiningrat (1975), presents the palace as an architectural metaphor on life and religious enlightenment. He pays special attention to the meanings of the names of gates, buildings and courtyards. Even the names of the kinds of trees that were planted in each area of the palace are woven into the symbolism he sees. His work is a prime example of the ngelmu kasampurnan mentioned in the passage cited above from Behrend.
To a Javanese experiencing a palace ceremony, the location of the activity within the symbolic layout of the palace bears meaning. Within the “sacred reality” of palace space, activities are imbued with significance in part by their proximity to the perceived center of the microcosm, the point at which the sultan is seated upon his throne for palace ceremonies. This ritual nucleus of the traditionally-conceived negara (“palace,” “capital” and/or “kingdom”) is situated at the intersection of two architectural coordinates that will be referred to as the “north-south ceremonial axis” and the “east-west residential axis” of the Kraton Yogyakarta.
The North-South Ceremonial Axis
The symbolism of the palace owes much to the Hindu cosmic model of Mount Meru (abode of the gods), with its surrounding concentric circles of seas and continents.[2] The balance and symmetry of this model resounds in the gross layout of the palace, which is mapped below (Map 1). The center of the palace, the Pelataran Kedhaton (E; “pelataran“ means “courtyard;” “kedhaton” means “residence of the king,” from “dhatu,“ Old Javanese for “king”), is flanked by pairs of concentric courtyards or plains to its north and south: Srimenganti and Kemagangan (D and F); Kemandhungan Lor (lor = north) and Kemandhungan Kidul (kidul = south)(C and G); Sitihinggil Lor and Sitihinggil Kidul (B and H), which are elevated courtyards; and the Alun-alun Lor and Alun-alun Kidul (A and I). The courtyards and plains to the north of the Pelataran Kedhaton are in general larger and more functional than those to the south. This might suggest that the primary purpose of the southern spaces was to provide architectural symmetry and balance to the overall model. Each of the courtyards is separated from its adjoining ones by gates. Behrend speculates that these plains and gates represent the succeeding rings of continents and oceans around Meru, thus reproducing the macrocosm schematically in a single axis which he calls the “north-south ceremonial axis.”[3] The series of courtyards and structures along this north-south axis
. . . served mainly a ceremonial function: there were halls to accommodate officials engaged in a public and ceremonial expression of fealty . . . ; there were buildings to accommodate those awaiting official audience, and others in which the audiences took place; there were great pavilions and small in which receptions were held on momentous occasions; . . . and finally there were numerous store houses from which food and drink, ceremonial paraphernalia, and sacred heirlooms were brought to bless and nourish the people, the ruler and the kingdom. In no other part of the palace are there other such buildings in great number–the public ceremonial life of the kraton, and of the entire kingdom was concentrated along this axis.[4]
The fact that the Mesjid Ageng (the Great Mosque, structure 21 in Map 1), a symbol of Islam, is located outside this symmetry reinforces this Hindu-based interpretation of the palace’s design.

The East-West Residential Axis
An east-west architectural axis serves as the residential area of the royal family (see Map 2 below). Area J is the royal family living quarters (called the Kaputren, which includes numerous structures and gardens not detailed in the map below) and area L was for much of the history of the palace the residence of the Crown Prince (called the Kasatriyan, “place where the noblemen are quartered”). Both of these areas are realizations of the traditional Javanese dalem (“nobleman’s residence”). The Kasatriyan dalem, at its core including a living quarters (the dalem proper), an open pavilion (pendhapa), and a covered area between them (tratag) (17, 15 and 16 on Map 2) is oriented to the south as are all noblemen’s residences in the negara outside of the palace. This southern facing is said to be towards the domain of the ancestors. The other much larger and more elaborated realization of the traditional dalem in the residential axis has at its core the Prabayeksa (the dalem), Bangsal Kencana (the pendhapa), and the covered area between them (the tratag) (11, 9 and 10 on Map 2). This dalem differs most markedly from the Kasatriyan dalem in its orientation–it faces east. The significance of this difference can again be understood in relation to pre-Islamic kingship practices. Behrend points out that the eastern orientation of the Prabayeksa-Bangsal Kencana dalem aligns it with the path of the sun, thus perpetuating a Indic-Javanese emphasis on solarity–an emphasis shared with other Southeast Asian kings, all of whom faced east when seated on their thrones. The Javanese hold east as the oldest of the four quarters and as male-related, while west is female[5].

Ceremonial Complexes and Corridors
The Pelataran Kedhaton, the crossroads of the two above-mentioned architectural axes, constitutes the primary ritual center of the Kraton Yogyakarta, analogous to the summit of Mount Meru in the Hindu cosmic model. It has as its most prominent structure the large pendhapa called Bangsal Kencana (Map 2, structure 9), that is connected on its west side to the gedhong (an enclosed building) called the Prabayeksa (structure 11). It is at the exact middle of Bangsal Kencana that the sultan sits on his throne, facing east, during many important palace ceremonies, and it is in the Prabayeksa that the majority of the sultan’s inherited state heirlooms (pusaka) are stored.
There are a number of smaller buildings and structures on the northern, eastern and southern walls of the Pelataran Kedhaton that are utilized in support the ceremonial activities that unfold in Bangsal Kencana. Most of these ceremonies are private in nature and involve only members of the palace community. Amongst the support buildings in this “Bangsal Kencana-Prabayeksa ceremonial complex” are two west-facing gedhong gangsa (“gamelan buildings,” 13a and 13b on Map 2) with verandas located on the eastern side of the Pelataran Kedhaton.[6] From these structures, gamelans are performed as part of the ceremonies realized in Bangsal Kencana. Historically, and even today, the courtyards to the north, south and east of the Pelataran Kedhaton (Srimenganti, Kemagangan, and Kasatriyan–D, F, and L on Map 2) were and can be utilized as part of the ceremonial activity taking place in Bangsal Kencana, therefore temporarily becoming part of the Bangsal Kencana-Prabayeksa ceremonial complex.
A second complex of structures, located on the high ground of Sitihinggil Lor (Map 3, area B) and extending north to Pagelaran (structure 1), was and still is the location of the impressive ceremonies of state. These ceremonies, intended to reinforce the ties between the sultan and his subjects, were positioned strategically at Sitihinggil Lor to be within the visual and auditory range of the commoner. Nobility, including the Sultan, and spiritually charged objects (pusaka) that were normally sequestered in the inner sanctum of the palace were briefly relocated to this peripheral ritual center to symbolically nourish the masses during state ceremonies. The Sultan would sit on his throne in Bangsal Manguntur Tangkil (Map 3, structure 2) facing north. The most sacred archaic palace gamelans would be set up on and played from the verandas of buildings immediately to the east (Bale Angun-angun, structure 5) and west (Bangsal Balebang, structure 4) of the large central structure in which the Sultan and the pusaka were located.

As mentioned earlier, the Mesjid Ageng (Map 3, structure 21) stands outside the Hindu-Javanese-based symbolic logic of the palace’s layout–i.e., outside of the Meru-inspired north-south ceremonial axis and the solar-inspired east-west residential axis. Primarily a public religious structure, the Mesjid Ageng and some of its ancillary buildings located in its courtyard–the two pagongan (“gamelan buildings,” structures 22a and 22b on Map 3)–become for a few palace-sponsored, Islam-centered celebrations temporarily grafted onto the Indic architectural symbolism of the palace by means of a ceremonial corridor (Map 3, the dotted line). Processions on this corridor start either in the Kemagangan courtyard (Map 3, area F) or from Bangsal Ponconiti in the Kemandungan Lor courtyard (structure 6 in area C).
In Javanese statecraft, the king is viewed as the sole intermediary between the microcosm and the macrocosm. The palace’s alignment with powerful icons of universal order and natural forces such as the cardinal directions, volcanoes, and oceans symbolically reflects the kingdom’s place in the greater order of things. The architectural layout of the palace is given meaning and form in its relation to the palace’s ritual center, the Bangsal Kencana–Prabayeksa ceremonial complex. The kingdom in turn is given form in reference to the kraton, its center, and is conceived of as a series of concentric regions of decreasing political importance emanating from the palace.[7] This centricity in the political design of the kingdom and in the architectural design of the kraton serves to increase the prestige and significance of individuals with access to, and events that took place in, the palace. The whole institution of abdidalem-ship (palace service) has at its base the increased social prestige and benevolent protection that one acquires from the close proximity to the sultan and the ritual center of the kraton. The closer a ceremony or an activity is located to the palace’s center, the greater its significance is to traditional notions of Javanese kingship and statecraft. Objects, such as pusaka and palace gamelans (some of which themselves are pusaka), are part of the play of meaningful signs–which includes where they are all brought together–that are woven into these palace ceremonial actions.

